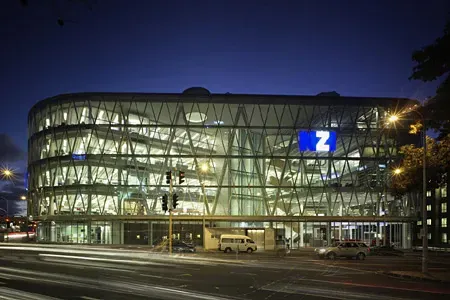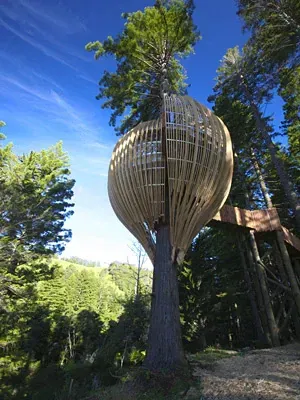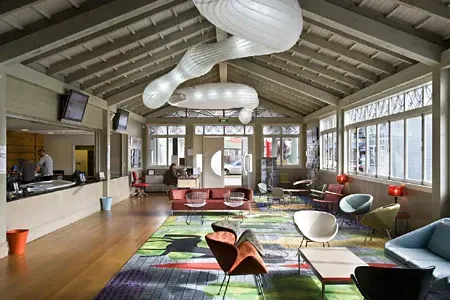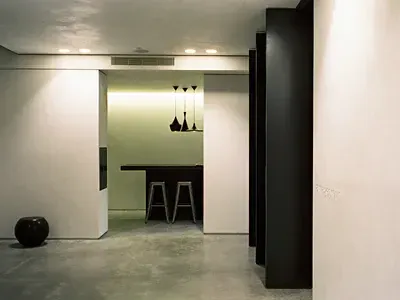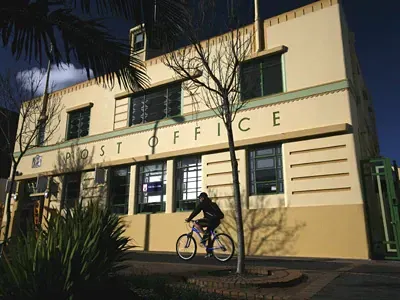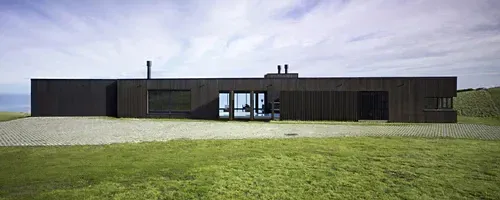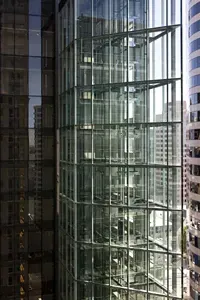Auckland Architecture Awards (+pic gallery)
Written by
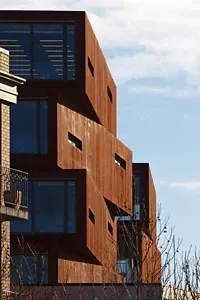
Stunning homes, offices, public buildings and the Yellow Pages Treehouse were among the designs celebrated at the 2009 Auckland Architecture Awards.
Picture Gallery: Selection of winning designs. Click on images for details, use arrows to scroll through the gallery.
Stunning homes, offices, public buildings and the Yellow Pages Treehouse were among the designs celebrated at the 2009 Auckland Architecture Awards.
Picture Gallery: Selection of winning designs. Click on images for details, use arrows to scroll through the gallery.
Judging panel convenor, architect Mario Madayag, said that it was encouraging to see excellent architecture being applied to more commercial buildings.
The seven storey, five tower Ironbank development on Karangahape Road, designed by RTA Studio, won awards in the commercial and sustainable architecture categories as well as urban design.
It was described by the jury as “created to international standard from the completely 007 car park upwards”.
“Ironbank is great on every level,” said Mr Madayag. “This is what New Zealand is capable of and this is what we should be doing.”
The NZI Centre, the insurance company’s head office, by Jasmax Limited, took awards in the commercial, sustainable and interior architecture categories.
The jury praised the building as “a mature, multi-faceted response to a corporate commitment to sustainability”.
Mr Madayag said it was encouraging to see much more of an emphasis on sustainable elements, particularly in the commercial sector.
“That also includes developer buildings,” he said. “Tenants are now demanding that. Multi-national companies looking for space now want to be in a Five Green Star building.”
The Auckland awards programme, organised and run by the New Zealand Institute of Architects and supported by Resene, attracted more than 100 submissions this year.
The Yellow Pages Treehouse
The Yellow Treehouse Restaurant, built 10m up a towering redwood tree in Pohuehue, North of Auckland, for a Yellow Pages TV commercial, was a winner in the small project category.
Mr Madayag said the chrysalis inspired structure was initially planned as a simple children’s treehouse but Pacific Environments Architects NZ convinced the client to do something more interesting.
The jury praised the organic nature of the building and its “ambience of a childhood dream realised as an adult fantasy”.
Le Corbusier inspired home
Residential Architecture winners included Narrow Neck in Devonport, a ‘light and intimate’ family home by Mitchell & Stout Architects, constructed of precast concrete and taking inspiration from Le Corbusier and historic concrete fortifications on the nearby coastline.
“The plan was for traditional timber construction,” said Mr Madayag. “But the architect owner was travelling in Europe and saw the Swiss Pavilion, one of [Swiss-French architect] Le Corbusier’s final projects and that inspired a leap of faith and courage to do something very different. “
Seductive Folly
The Wiroa Station Beach Lodge and Wiroa Station Wine Cellar by Modern Architecture Partners were both winners in the small project architecture category.
Both are among community facilities for residents at the beachside development and the wine cellar and tasting room was hailed by the jury as a “seductive folly” which “provides the perfect setting for bacchanalian delights”.
Businesses drive sustainable developments
Commercial architecture winners also included the Bell Tea Company office warehouse project by Wingate + Farquhar which includes ribbed cladding suggestive of a tea chest and landscaping of rows of tea plants. Mr Madayag said the jury was impressed by the way the architect had worked “outside the standard business park format”.
The Wintergarden conference and banqueting addition to the historic Northern Club, by Fearon Hay Architects, was also honoured in the category and described as “delicate and modern. The city-fringe Via Centro mixed-use development by Herbst Architects Ltd was also a winner with the jury praising it as an ideal model of a refurbished building and admiring the way courtyards and light wells help separate its different uses.
Heritage
Heritage awards went to the “eclectic refurbishment” of the listed Hotel DeBrett by Mitchinson Simiona Limited and Gascoigne Associates Limited in association, and to the art deco Old Devonport Post Office, transformed for retail use by Salmond Reed Architects.
Public architecture winners
Public architecture award winners included a “bold intervention” at Auckland War Memorial Museum by Noel Lane Architects - housing an auditorium, two teaching rooms, service rooms and an events centre.
The Te Whanau o Tupuranga bilingual school, by Jasmax Limited, the AUT Lecture Theatre and Conference Centre by RTA Studio and Saint Kentigern School – Jubilee Sports Centre by Architectus were also winners.
Residential winners
Winners in residential architecture included a Parihoa farmhouse, near Muriwai by Patterson Associates, the Pacific-edge Mann house in Northland, by BVN Architecture, and a ‘dynamic addition’ to the Reynolds Majsa House in Auckland by Malcolm Walker Architects.
The Cook House at Freemans Bay, by Cook Sargisson & Pirie Architects, was praised for its references to New Zealand’s architectural tradition and the Compson Bach on Great Barrier Island, by Herbst Architects, for “architecture of unexpected beauty and rich simplicity”.
The O’Sullivan Home at Mangere Mountain, by Bull / O’Sullivan Architecture, won accolades for “seductive layering of materiality and colour” and the Riddell Road House, overlooking Brown’s Island, by Pete Bossley Architects, was praised for its varied spaces, creating a home “not a viewing terrace”.
Multiple Housing
Multiple housing awards were made to the Stamford Residences on Albert Street, by Peddle Thorp Architects and the two-unit Hall Houses in Herne Bay by Gerrad Hall Architects
Urban design
Urban design award winners included the Matakana Village Complex by Noel Lane Architects, described as “a timeless urban design scheme that delivers through sensitive built form and a landscaping strategy with a strong sense of place and identity”.
The Beaumont Quarter inner city mixed use development by Studio Pacific Architecture and the “elegant” Hillcrest Road Bridge by Jasmax Limited - already nicknamed the ‘Pukeko Bridge’ - were also winners.
Interior
Interior Architecture awards also went to Fearon Hay Architects for a fit out of a private office in Victoria Park precinct and to Jasmax Limited for the practice’s own Auckland Studio.
Enduring architecture award for Titirangi ‘jewel’
An enduring architecture award was made to the early-modern Haresnape House designed by the late architect and Auckland City councillor Bill Haresnape.
Described by the jury as “this jewel lost in the Titirangi bush”, the house, built between 1955 and 1958, was inspired by Californian designers of the era – a style rarely seen in contemporary domestic architecture in New Zealand.
Mr Madayag was joined on the jury by Auckland architects Melanie Lochore, Daniel Marshall and Kevin Brewer and Ludo Campbell-Reid, urban design champion for Auckland City Council.
As well as visiting all shortlisted properties, the judges met with the architects and clients. The buildings were judged against a series of key criteria including their contribution to the advancement of architecture as a discipline and enhancement of the human spirit.
For more award winning New Zealand architecture visit, www.nzia.co.nz
